BIG-Bjarke Ingels Group
BIG, a Danish design firm founded in 2005 by Bjarke Ingels. They have had numerous, well known, built projects, all over the world. "BIG’s architecture emerges out of a careful analysis of how contemporary life constantly evolves and changes...in order to deal with today’s challenges, architecture can profitably move into a field that has been largely unexplored. A pragmatic utopian architecture that steers clear of the petrifying pragmatism of boring boxes and the naïve utopian ideas of digital formalism."
*a really great TED talk by Bjarke Ingels...his process and inspirations...and highlight of a few BIG projects...it's also entertaining!
*a really great TED talk by Bjarke Ingels...his process and inspirations...and highlight of a few BIG projects...it's also entertaining!
I chose to specifically highlight their proposal for an addition an existing structure, the Kimball Art Center, which is to be completed by 2015. The project is similar to what we are working on in studio; it is designed to house different scale artworks, including instillation pieces. This project specifically relates to my proposal since consideration of the surrounding site, especially the streets, was an integral part of their design process. Below is part of their concept statement. I have also chosen a few diagrams that clearly represent the step-by-step process that led to the final form. These diagrams also include context, which helps to communicate the scale, directionality and impact of the Kimball Art Center as compared to surrounding buildings.
Kimball Art Center
Park City,Utah
Park City,Utah
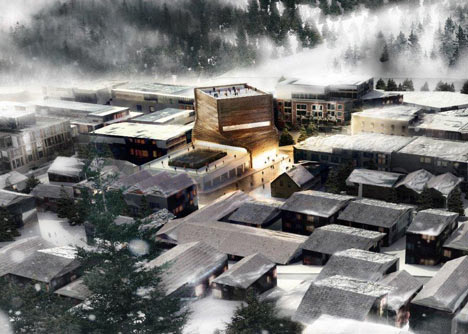
"In approaching the design for the new Kimball Art Center, we found great inspiration in the urban development of Park City, the Kimball site, and the city's mining heritage. We feel the form of the new Kimball Art Center emerges where these rich stories overlap...Historically, Timber was the primary construction material of the first miner settlers in Park City...We found that the most interesting challenge to be where the Kimball is situated in the urban context. At the intersection of the most socially active street, Main Street and Heber Avenue, a diagonal street that has become the gateway to the city, the new center needed to address both orientations. We solved this by essentially giving each street a gallery. The building footprint sits in relation to Main Street and the Cit Grid, then as it rises it turns to greet visitors entering the city via Heber Ave, creating an iconic and yet contextual building at the city's doorstep."




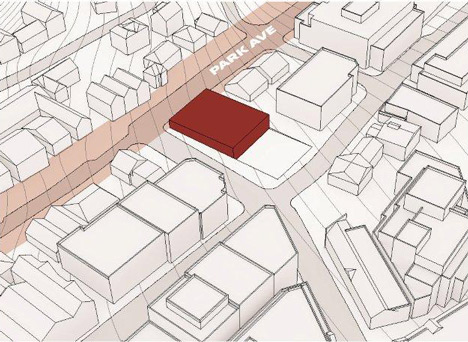
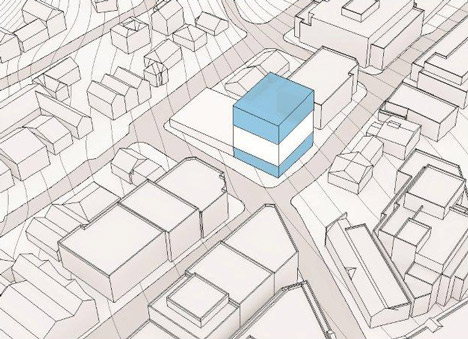
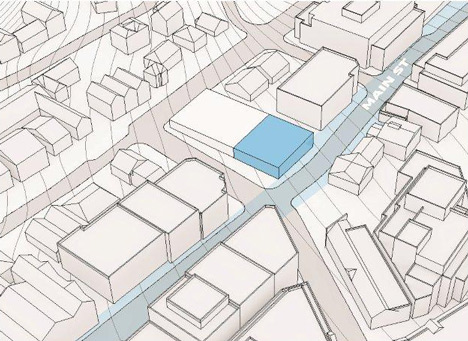
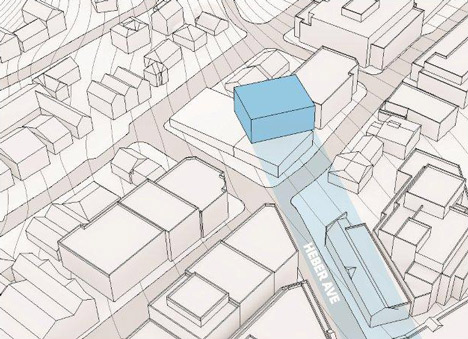
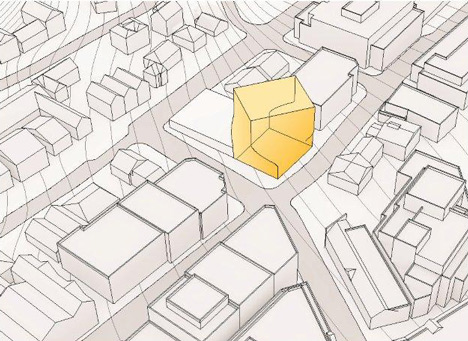
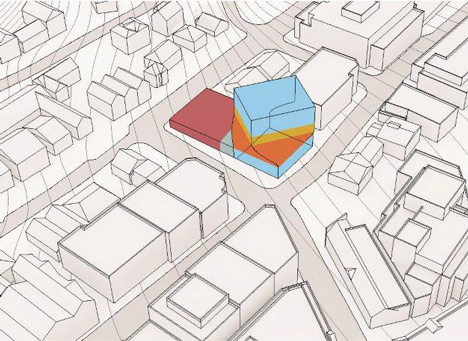
* A perspective of an interior space which has the artwork in view.
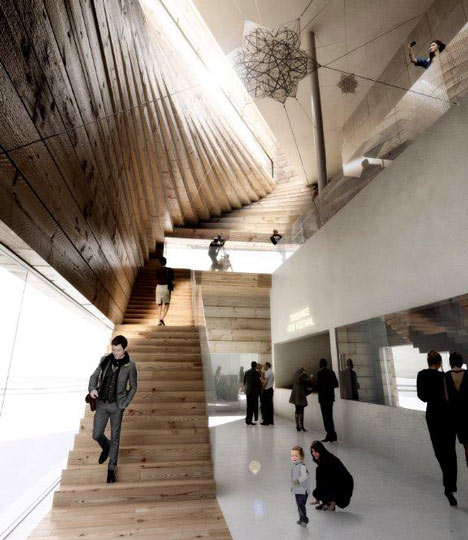
www.big.dk/#projects
http://www.dezeen.com/2012/02/14/the-kimball-art-centre-by-big/
Another architect that uses diagrams to illustrate and represent concepts is Bernard Tschumi.
I have chosen to highlight one of my favorite projects by him, the New Acropolis Museum in Athens
His diagrams, especially the one for circulation, are simple, yet very informative.






I really enjoy BIG's diagrams showing the interactions with the site. The massings make the itterations highly legible.
ReplyDelete